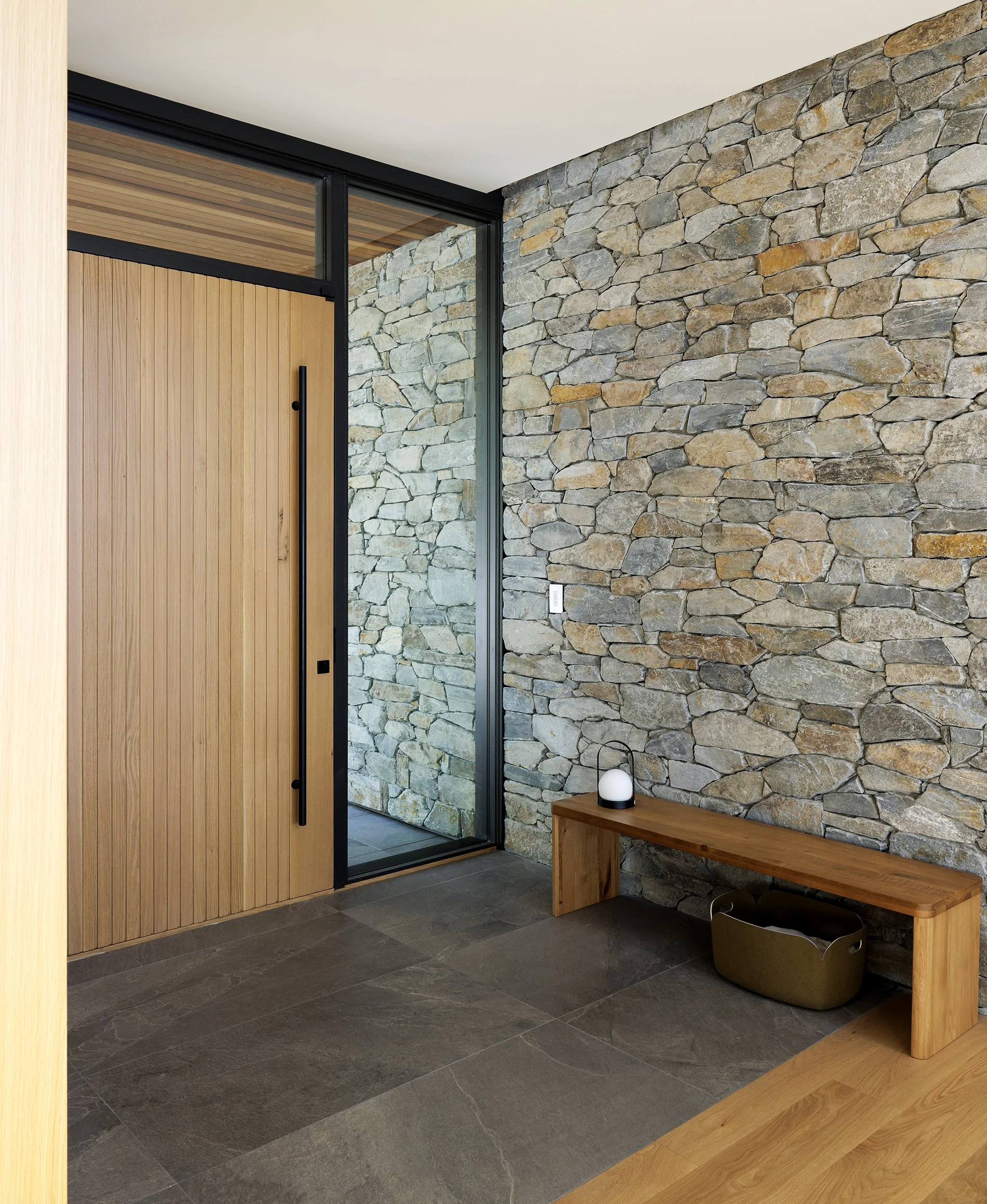Coastal Retreat
-
Single-Family Dwelling
-
Full Interior Design Package
-
2023
-
Nestled among trees on the Saanich Peninsula, with picturesque water views, this house was designed to reflect the serenity of the West Coast. The interior design incorporates natural materials, thoughtful storage solutions, considered lighting, and well-planned spaces that cultivate a sense of peace and relaxation for the homeowners.
The entryway immediately captures the essence of the home, offering a vista of the water beyond from the moment one steps inside. The connection between interior and exterior is emphasized by the use of stone cladding and tile flooring, which transition seamlessly from the outside-in. The entry millwork functions as both a stair guard and a privacy screen, while still allowing light to filter through a custom slatted white oak partition.
In response to the clients’ request to add intimacy to the living room with its 18 foot pop-up ceiling, we collaborated with lighting designer Mike Randall to create a custom fixture. This not only lowers the perceived ceiling height but also enhances the sense of comfort within the space. In the dining room, a similar effect is achieved through a suspended slatted oak ceiling from which Matthew McCormick Cascadia pendants drop down playfully, casting a warm, inviting glow. In addition to creating a mood, and providing optimal task lighting, the client’s art collection played a key role in the lighting scheme. Strategically placed fixtures accentuate the artwork, bringing a vibrant energy to the living spaces.
The kitchen, designed for both culinary creativity and family gatherings, is the heart of the home, offering ample space for entertaining and everyday living. A pass-through incorporated into the kitchen millwork provides discreet access to the pantry, mudroom and laundry area beyond. Clever storage solutions, such as an appliance garage, offer designated spaces for kitchen tools to be tucked away when not in use.
The spa-like ensuite features floor-to-ceiling tile, discreet lighting, and contemporary millwork with handleless pulls. Strategically framed views of the surrounding forest and ocean further enhance the sense of a serene, spa-like retreat. This seamless integration of nature continues throughout the home, blurring the lines between indoor and outdoor living and creating a true sense of tranquility.
-
Interior Design l Pamela Billinghurst Interior Design
Architecture l Coast and Beam Architecture
Build l Horizon Pacific Contracting
Photography l Jody Beck Photography
































